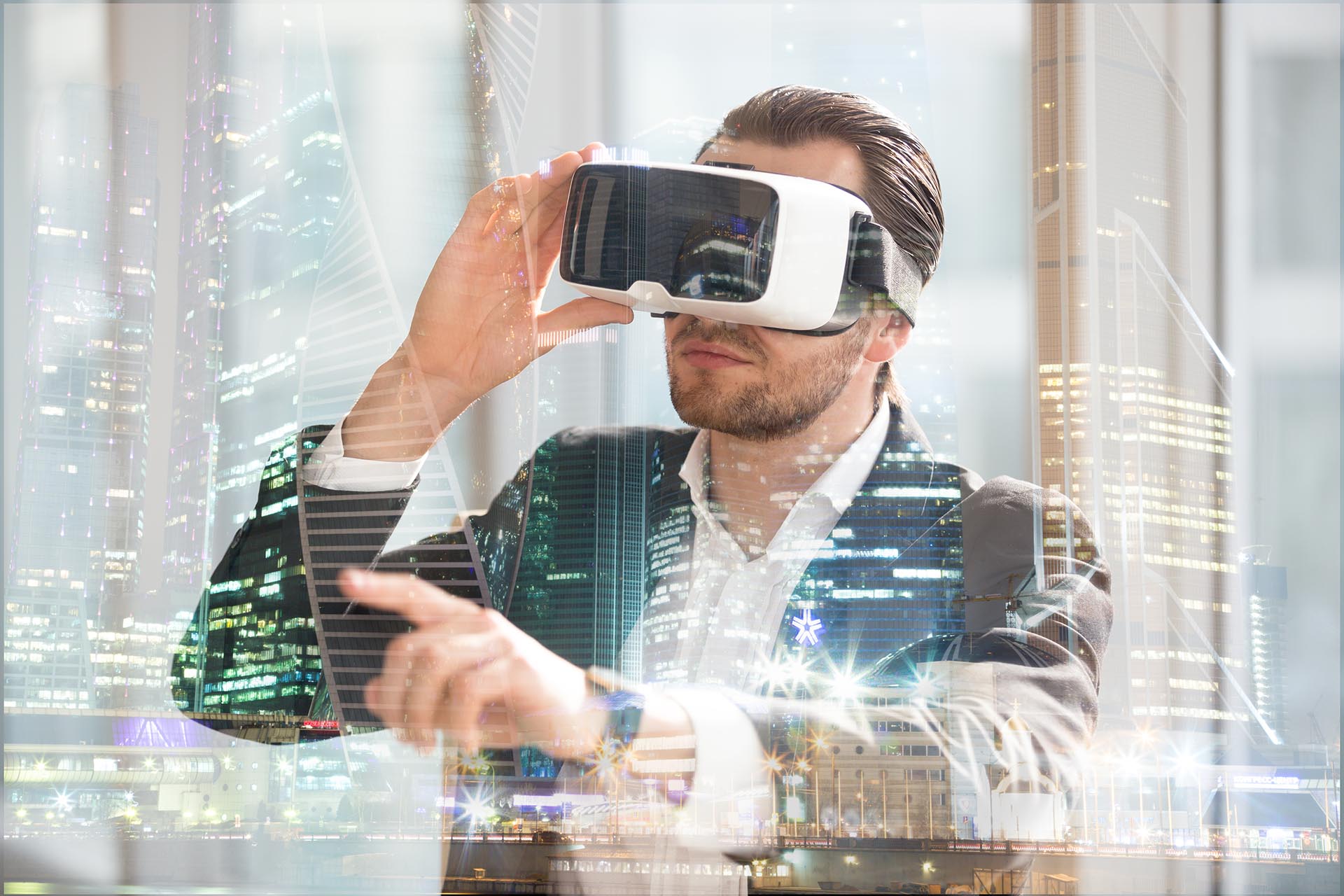Surveying & Virtual Walkthroughs
Whether it’s a simple measured survey of a building /space for existing layout documentation or the more in-depth topographical, ground penetration or high accuracy laser scanning capture for 3D point cloud modelling, our trained and well experienced engineers can assist your project. We use a variety of surveying tools including basic measuring disto to high end Leica scanning units to carry out and produce high quality & accurate surveying for 2D & 3D output. (We provide licensed pointcloud data files, alongside the typical CAD plans and details if required).
Our virtual walkthroughs are a fairly recent addition to the arsenal. Using cutting edge Matterport capture technology, we’re able to swiftly scan a space and create a ‘digital twin’ using a model which is complied of accurate 3D pointcloud data with high quality imagery to produce a fully immersive virtual walkthrough that can be shared using a simple URL link to project team members, collaborators and contractors. The scanned model is an accurate 3D representation of the existing space, so viewers can fully navigate around, take measurements and snaphot images from anywhere within the model and even include media into it in the form of documentation, images, video, weblinks etc. – This really is an exceptional platform that not only captures and displays an existing space, but streamlines the communication of information at the click of a mouse!
Using the captured model data, we can follow on to produce 2D plans and details as well as 3D models fore BIM and presenting purposes – Please contact us for more info.

