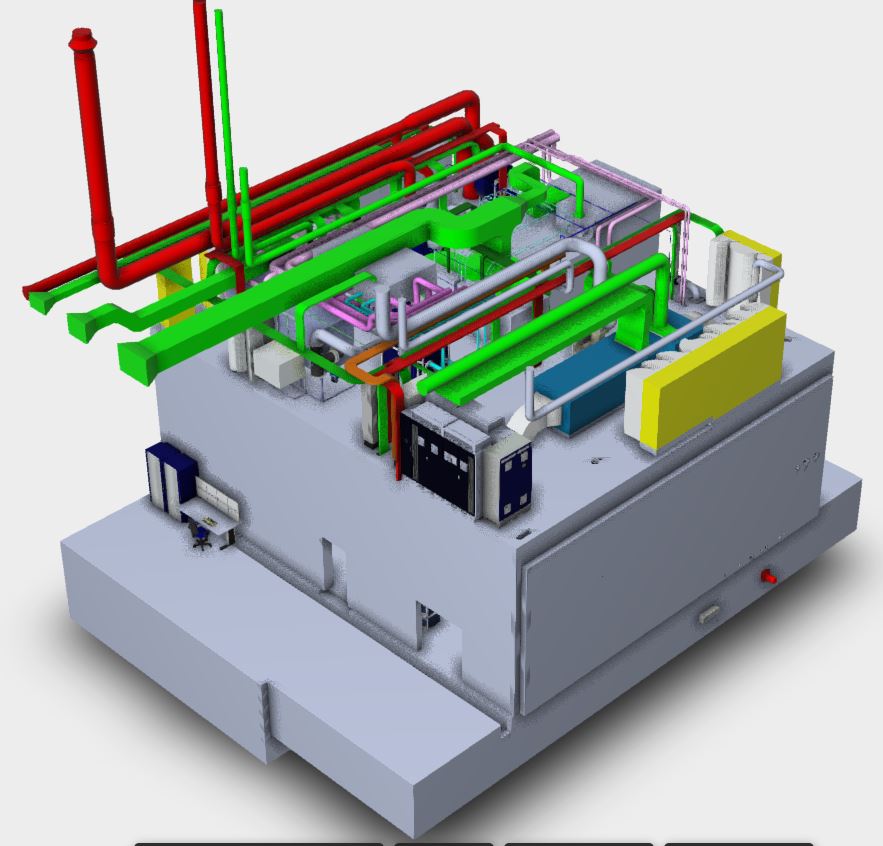BIM/Building Information Modelling
What is BIM? – Building Information Modelling (BIM) is a process that begins with the creation of an intelligent 3D model and enables document management, co-ordination and simulation during the entire lifecycle of a project (plan, design, build, operation and maintenance).
What is BIM used for? – BIM is used to design and document building and infrastructure designs. Every detail of a building is modelled in BIM. The model can be used for analysis to explore design options and to create visualisations that help stakeholders understand what the building will look like before it’s built. The model is then used to generate the design documentation for construction.
With a team geared up and fluent in using a multiple of BIM design packages including Autodesk Revit, Bentley MicroStation & AECOsim, Archicad, Navisworks and so on, we can assist and implement BIM into a variety of industries and sectors.
Industries we cater for are: Construction & Logistics, Highways & Infrastructure, Architectural & Fit-out, Utilities & M.E.P., Mechanical & Product design.

