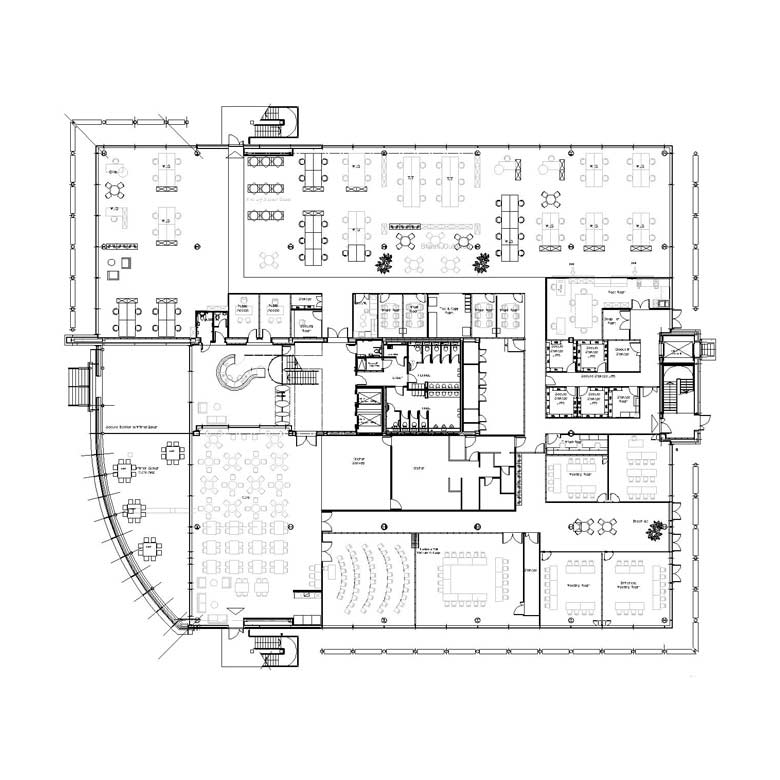2D Design & Drafting
2D Drafting is what might be considered Computer Aided Design in its basic form but none the less, accuracy is a very important part of the process. Taking existing design briefs & sketches and using traditional and conventional drafting methods, the existing plans and ideas are completely drawn up using the latest CAD software to produce ‘working’ drawings that can be forwarded on to other parties involved in the project and/or to be sent on for the manufacture or construction stage of a project.
Typical 2D Design & Drafting services we provide are:
- Plans, Elevations, Details
- Vehicle tracking / Swept Path Analysis
- Site / Logistic Plans, Traffic Management Design & Draw
- CAD Coordination
- Pipework & Instrumentation Diagrams (P&ID)
- Electrical Schematics
- Space Planning
- Conversions of design
- As-Installed drawings
Industries we cater for are: Construction & Logistics, Highways & Infrastructure, Architectural & Fit-out, Utilities & M.E.P., Mechanical & Product design.

